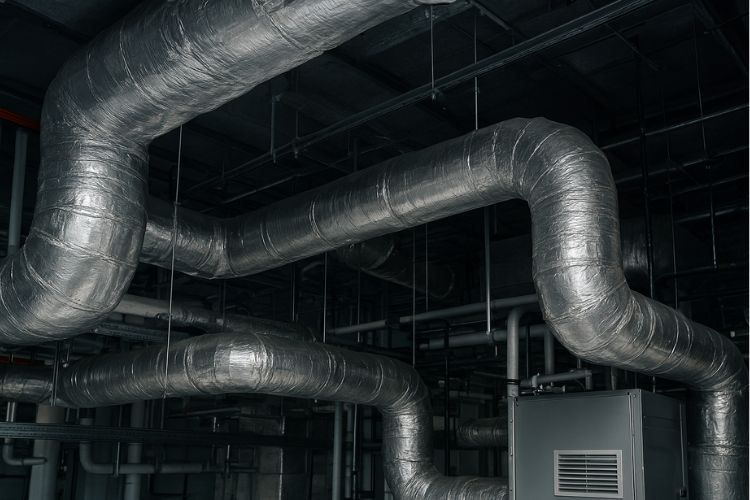Ever wondered how massive buildings go from empty shells of concrete and steel to fully functional spaces that “breathe”?
The answer often lies in HVAC shop drawings. These aren’t just technical sketches; they’re the backbone of modern construction, ensuring every duct, vent, and mechanical component fits precisely into place.
The Role of Shop Drawings in Construction
In the fast-paced world of construction, time and accuracy are priceless. Shop drawings translate lofty design concepts into workable, detailed plans that technicians, engineers, and contractors can rely on. Think of them as the “Google Maps” for construction crews: without them, everyone would be taking wrong turns and wasting time. A study from the U.S. General Services Administration highlights that coordination issues are among the top causes of project delays. Shop drawings minimize these risks by resolving conflicts before they ever reach the construction site.
Why Precision Matters in HVAC Systems
HVAC systems are more than just “air conditioners.” They’re intricate networks of ducts, pipes, fans, and units that must work seamlessly together. A single miscalculated placement could mean poor air circulation, wasted energy, or even non-compliance with building codes.
Key Benefits of HVAC Shop Drawings:
- Accuracy: Ensures ducts, vents, and piping align perfectly with architectural plans.
- Efficiency: Reduces costly on-site modifications and material waste.
- Compliance: Helps meet safety, mechanical, and energy regulations without last-minute redesigns.
The Link Between Shop Drawings and Coordination
Modern buildings are like puzzles, where HVAC, electrical, plumbing, and fire systems all need to fit without clashing.
This is where coordination drawings come into play. They act as the “mediator,” ensuring all systems can co-exist harmoniously within the same limited space. Without coordination, you might end up with a duct running right through where an electrical conduit needs to be, causing rework, delays, and disputes among contractors. Coordination drawings remove these headaches long before installation begins.
Beyond HVAC: Shop Drawings in Plumbing and More
While HVAC takes the spotlight, other systems rely heavily on shop drawings too. For example, plumbing shop drawings are essential for ensuring water supply and drainage systems run smoothly without interference from HVAC or electrical lines. The interconnected nature of these drawings makes them indispensable in multi-disciplinary projects.
Real-World Example:
Consider a commercial high-rise in a busy city center. HVAC teams need to route massive ducts, while plumbing specialists require vertical shafts for water lines. Shop drawings ensure both systems share the same space efficiently—no clashes, no costly rerouting.
How Shop Drawings Shape Modern Construction
Today’s buildings are smarter, taller, and more complex than ever. Shop drawings are no longer optional; they’re vital to making these ambitious projects possible. From BIM integration to sustainability compliance, they provide the framework that keeps everything in sync.
3 Ways They Add Value:
- Risk Reduction: Identifies potential conflicts before construction starts.
- Cost Savings: Eliminates waste by reducing design errors.
- Project Speed: Streamlines communication between architects, engineers, and contractors.
FAQs on HVAC Shop Drawings
Q1. What exactly are HVAC shop drawings?
They are detailed plans showing the precise layout and specifications of HVAC systems, bridging the gap between design intent and actual installation.
Q2. How do shop drawings prevent project delays?
By highlighting potential clashes between systems early, they reduce on-site modifications and keep timelines intact.
Q3. Are shop drawings only used in large projects?
Not at all. Even small residential or commercial projects benefit from precise shop drawings to avoid installation errors.
Q4. Who prepares these drawings?
Typically, specialized drafting teams or engineering consultants prepare them, working closely with architects and contractors.
Final Thoughts
HVAC shop drawings may not make headlines, but they silently hold the key to modern construction success. From smoother workflows to cost savings, they ensure every system fits like a glove. In a world where precision is everything, they are the quiet backbone that makes buildings functional, efficient, and reliable.
Also Read: Turning Plans into Precision: Why Coordination Drawings Matter
Blog Development Credits
This blog was a team effort fueled by smart ideas. Soumyajit Sardar picked the topic. Most content was crafted using tools like ChatGPT and Google Gemini. The Digital Piloto team polished and optimized the blog to ensure it’s clear, engaging, and SEO-friendly.



