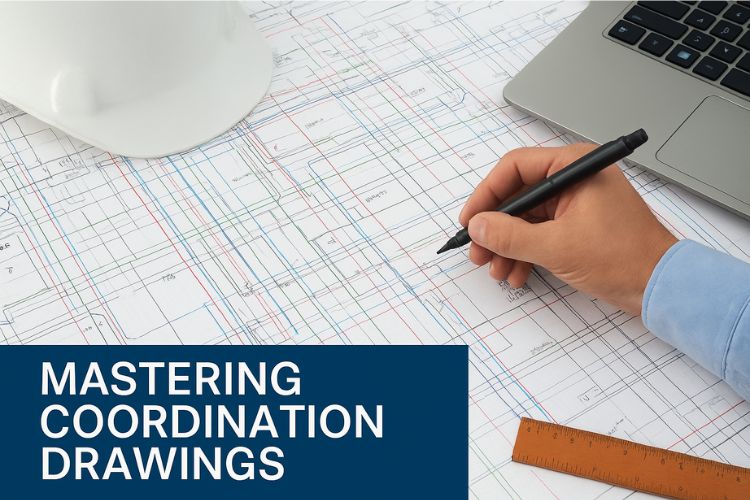Ever wondered why some construction projects flow seamlessly while others hit snag after snag? The secret often lies in the invisible backbone of planning—detailed coordination drawings. These technical yet practical tools bridge the gap between architects, engineers, and contractors, ensuring every pipe, duct, and cable finds its place without conflict.
What Exactly Are Coordination Drawings?
Think of coordination drawings as a “conversation on paper.” They combine inputs from mechanical, electrical, and plumbing (MEP) disciplines into one unified set. Instead of multiple teams working in silos, coordination drawings highlight overlaps, resolve clashes, and prevent costly rework before construction begins. In essence, they’re like rehearsal notes for a play—every role defined, every movement planned.
Why Engineers and Contractors Can’t Afford to Skip Them
Skipping or underestimating coordination drawings is like skipping the blueprint for a skyscraper—it may stand, but not without chaos. Engineers and contractors benefit in several ways:
- Clash Detection: Identifies conflicts between systems before they appear onsite.
- Time Efficiency: Projects move faster when surprises are minimized.
- Cost Savings: Reworks and delays can bleed budgets dry; coordination prevents that.
- Improved Communication: Everyone—from subcontractors to project managers—works off the same playbook.
The Role of Technology in Coordination Drawings
The rise of BIM (Building Information Modeling) has supercharged coordination drawings. 3D visualization allows engineers to see how systems interact in real-time, eliminating much of the guesswork. According to a report by the U.S. National Institute of Building Sciences, BIM-based coordination has been shown to reduce project costs by as much as 20%.
Where Plumbing Fits In
Plumbing layouts often cross paths with HVAC ducts or electrical conduits. Without detailed Plumbing Shop Drawings, conflicts arise—pipes where ducts should run or insufficient spacing for insulation. By integrating plumbing details early, engineers avoid “on-site battles” that waste time and money.
Best Practices for Creating Accurate Coordination Drawings
The difference between a mediocre and a masterful coordination drawing often lies in the process. Here are a few time-tested practices:
- Start Early: Begin coordination before major installations start.
- Engage All Stakeholders: Input from subcontractors is as crucial as that of engineers.
- Use Layering Systems: Clearly distinguish HVAC, plumbing, and electrical layouts.
- Review Regularly: Conduct weekly or bi-weekly reviews to catch changes quickly.
How Coordination Drawings Support MEP Integration
MEP integration is where coordination drawings shine brightest. They ensure mechanical ducts don’t clash with plumbing lines or electrical trays. Think of them as traffic maps for a busy city—without them, everyone would be stuck in a jam. This integration extends beyond plumbing; systems like HVAC shop drawings form the foundation of smart and sustainable building projects.
Real-World Impact
Picture this: A large hospital project once identified over 200 clashes during its preconstruction phase. Thanks to effective coordination drawings, each conflict was resolved digitally—saving months of potential delays. Stories like this aren’t rare; they prove how invaluable these documents are in keeping projects on track.
FAQ: Coordination Drawings Explained
Q1: Are coordination drawings the same as shop drawings?
No. Shop drawings focus on one system (like HVAC or plumbing), while coordination drawings combine all disciplines into one integrated plan.
Q2: Who prepares coordination drawings?
Typically, MEP engineers or specialized detailers create them, often using BIM tools for accuracy.
Q3: Why are they so important for contractors?
Contractors rely on coordination drawings to avoid on-site conflicts, saving both time and money during installation.
Q4: Do smaller projects also need coordination drawings?
Yes, even smaller-scale buildings benefit. While the complexity is lower, avoiding mistakes upfront always pays off.
Final Thoughts
At the end of the day, coordination drawings are less about lines on paper and more about building trust, efficiency, and clarity. For engineers and contractors, mastering this skill is like learning the grammar of construction—get it right, and everything else flows seamlessly.
Also Read: The Hidden Blueprint: Why HVAC Shop Drawings Matter
Blog Development Credits
This blog was a team effort fueled by smart ideas. Soumyajit Sardar picked the topic. Most content was crafted using tools like ChatGPT and Google Gemini. The Digital Piloto team polished and optimized the blog to ensure it’s clear, engaging, and SEO-friendly.



